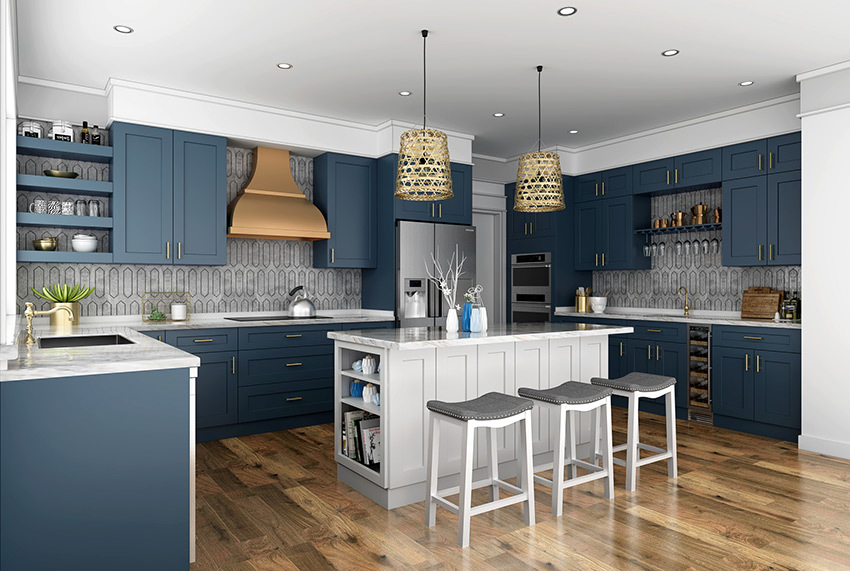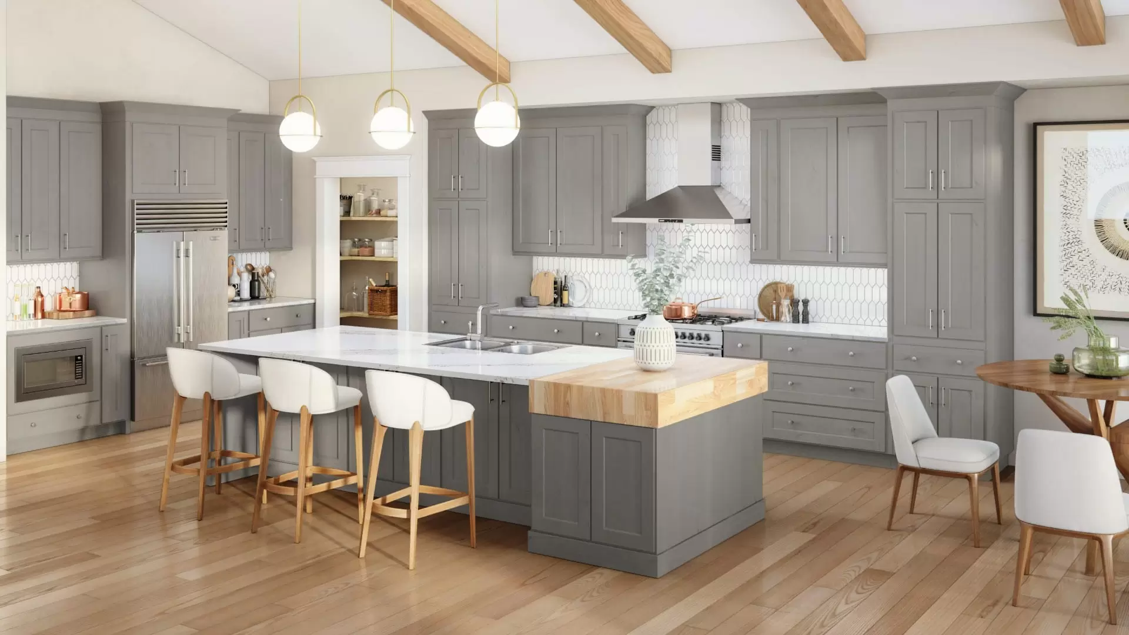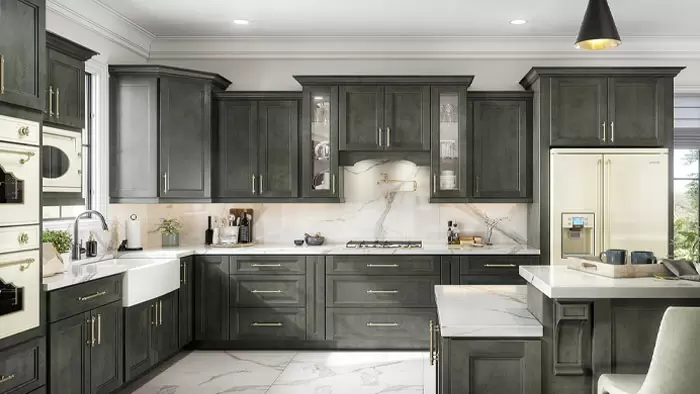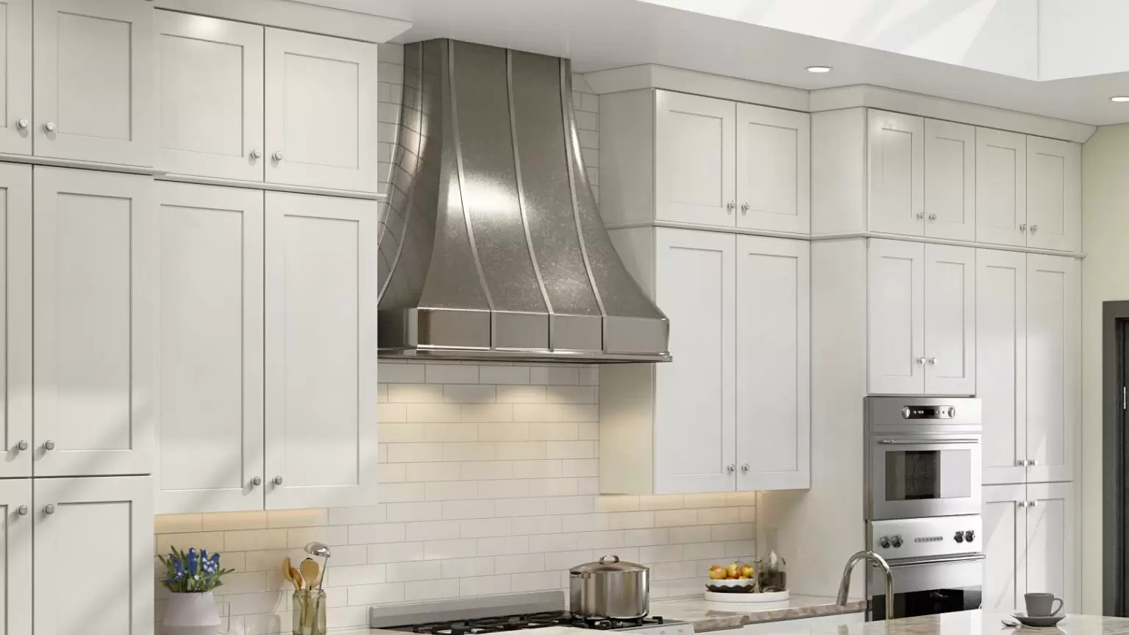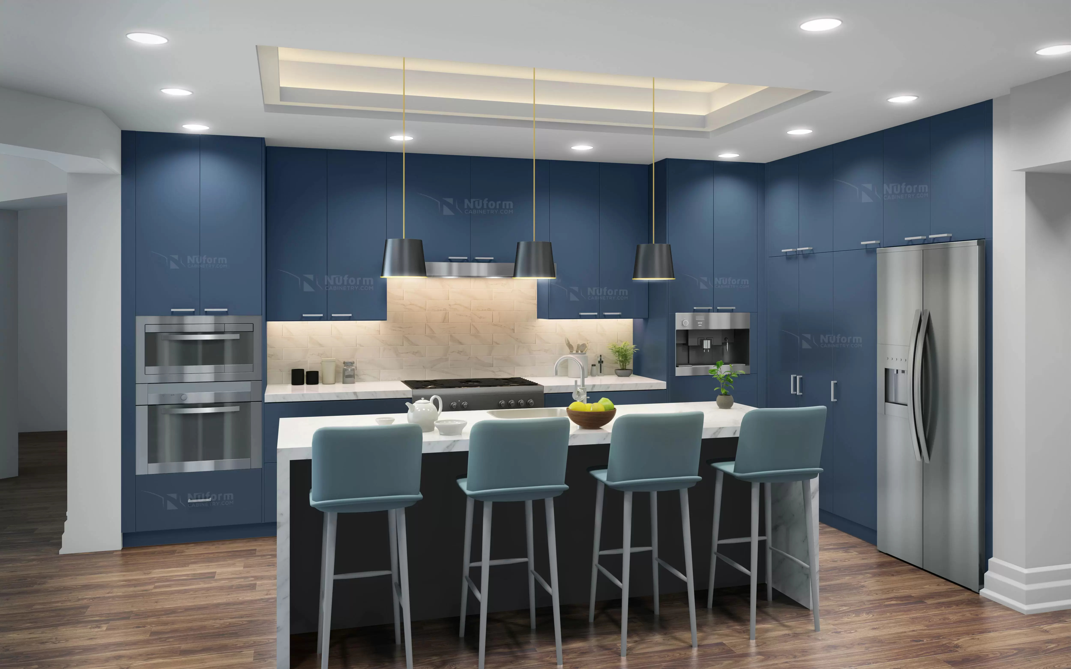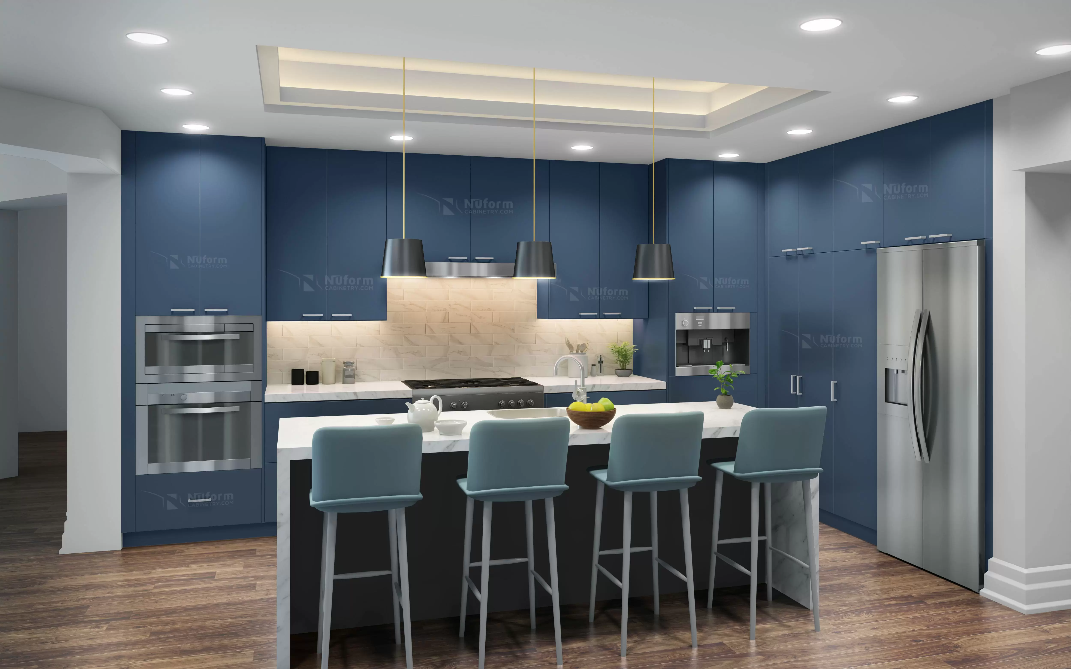How To Design A Kitchen
How to Design a Kitchen
Sweet and savory aromas wafting from the kitchen as you craft a meal are synonymous with homely comforts and socializing with family and friends. This room is more than just a place to cook and clean - it’s where you can make a house feel like a home. That’s why it’s integral to have a kitchen that is both practical and beautiful because your home deserves it.If you have the opportunity to remodel or design your kitchen, then you may feel pressure to get it just right. From the style to how it’s organized, designing a kitchen can feel like a big task.That’s why we’ve broken down these tips to help you get started designing your dream kitchen today.
Know Your Floor Plan
Taking your kitchen measurements is key to understanding the space that you’re working with. Mark your measurements to scale, and include your floor dimensions, doors, windows, location of plumbing, etc. Take your time as you do this to ensure accuracy.
This is a crucial task before you can determine your kitchen layout. This will give you an idea of what you can fit in your kitchen and where big items like your cabinetry can go.
Create an Outline for Your Kitchen Design
Start your layout with a working triangle - your sink, stove, and refrigerator. These are the parts of your kitchen that you will use most often that need to be unobstructed. Once you know where these items will go, it’ll be easier to plan out the rest. When deciding placement, consider that the sink will need to go where plumbing is and that the triangle should be somewhere between 10 to 25 feet for an efficient kitchen.
Then it’s time to decide the layout for your cabinetry and tables. Options include:
- Galley
- Island
- Open Plan
- U-Shaped
- L-Shaped
From here, you can plan out the rest from pantry storage to the more creative elements, such as the colors you’d like to use, the aesthetic you love, and all of the fun accessories you’d like to add.
Check out our post on ways to use navy blue in your kitchen to start thinking of some ideas!
Choose Your Kitchen Style & Hire Your Providers
Once you’ve envisioned and planned out your ideal style, it’s time to determine where you will get all of the supplies you need to turn these plans into a reality.
Your kitchen cabinets take up a lot of your kitchen space, so it can be helpful to start with where you will get your cabinets.
At Nuform Cabinetry, we offer free 3D kitchen designsfrom professional interior designers to help you get started with the design process. From your kitchen cabinets to your sinks, faucets and other accessories , all we need from you are the measurements for an accurate design, the style of cabinets you love, whether you’d like fully assembled cabinets, the estimated date of completion for your renovation project, and what you already have planned.
We know planning a kitchen can get expensive, so we offer a low price guarantee. We want you to have your dream kitchen and it all starts with gorgeous cabinetry!

