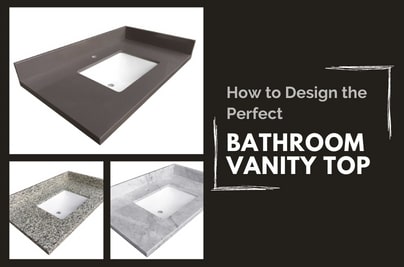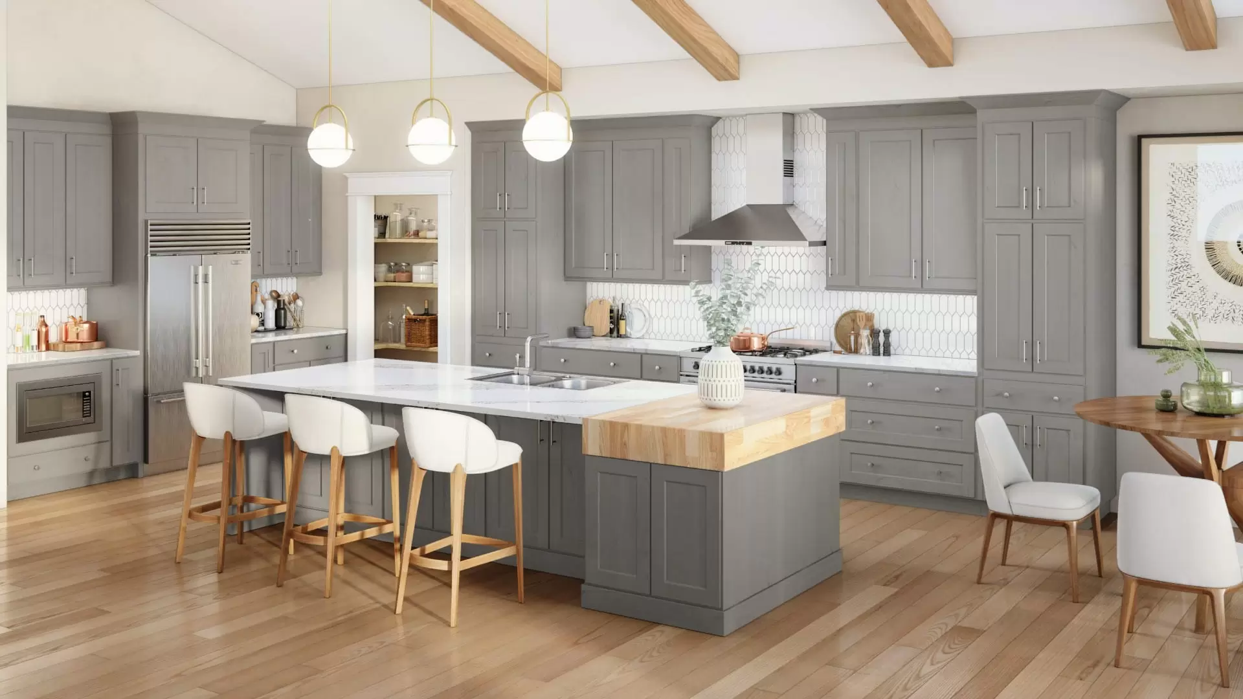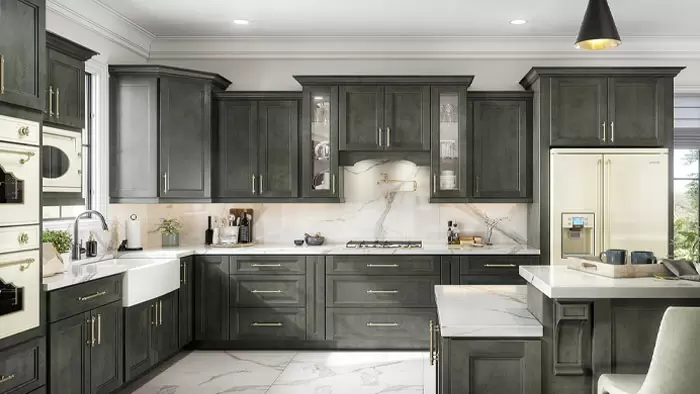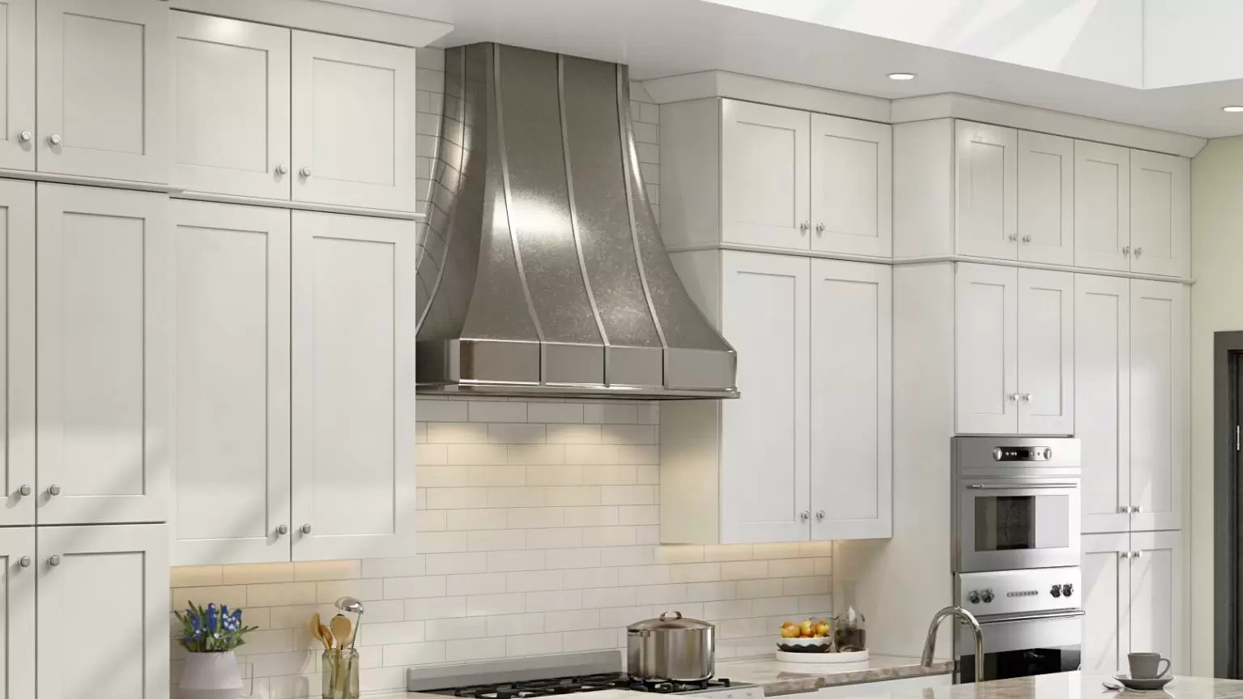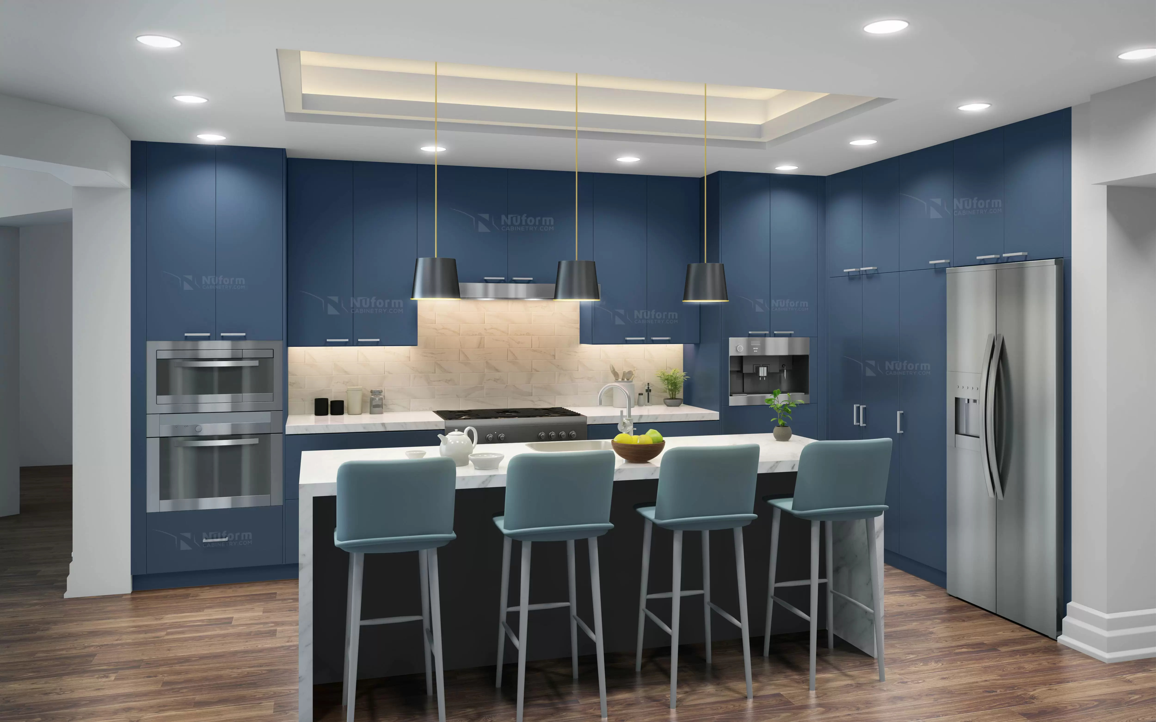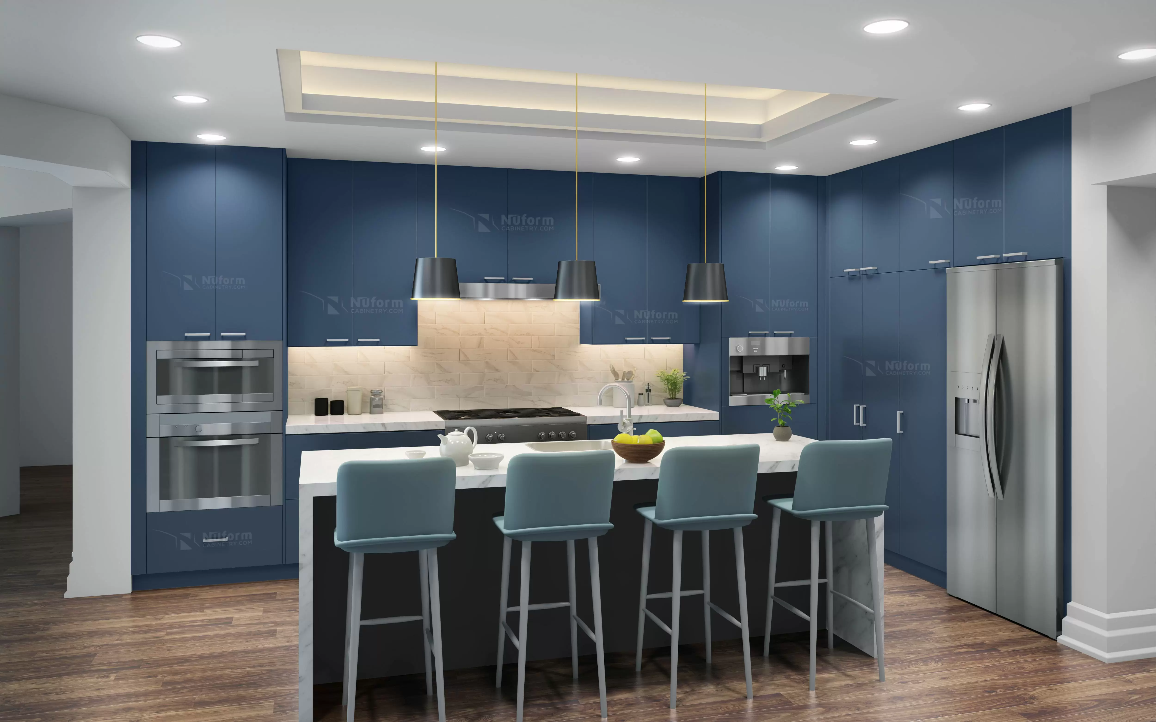How To Design The Perfect Bathroom Vanity Top?
An amazing design for a vanity must begin with meticulous planning and meticulous attention to detail. Several questions need to be answered before settling on a vanity, regardless of whether you go the custom-made route or buy one off the shelf. These selections range from the layout and aesthetic to the different kinds of sinks and countertops. The following six-step approach will provide you with a game plan to follow as you collaborate with an interior designer or another house specialist to develop your new vanity with top area.
1. Determine Your Preferred Layout:
You need to know the location of your vanity as well as its size before you can make any decisions on the colors, finishes, or fittings you want to use.
A galley plan often consists of two independent vanity areas that are partitioned off by a pass-through. You have the option of installing sinks in both of these areas, or you could utilize one of these areas for sitting while using the other for washing your hands.
- In many restrooms, the vanity tops are arranged horizontally, and there is just one panel of cupboards. The counter area and storage space offered by these vanities are effectively maximized, which contributes to the vanities' high level of efficiency. Additionally, they offer clean lines and a simplified overall style for bathroom vanity tops.
- L-shaped vanities are another option for homeowners to consider, especially for use in master bathrooms with bathroom accessories. In larger bathrooms, they may not necessarily make the most efficient use of space (corners are seldom effective), but they do allow enough room for the legs and arms, in addition to separate areas for the vanity. It is uncommon to feel claustrophobic while using an L-shaped vanity unless the bathroom mirror with lights in question is on the smaller side.
2. Count the number of sinks in the kitchen:
You must locate a design of vanity that is capable of housing the number of sinks that you want. Many homeowners, given the option, would choose a sink configuration that had two separate basins. Regrettably, there are often limitations imposed on the available space.
- In most cases, there is only room for one sink in vanities with a width of fewer than 60 inches. There are three possible placements for the sink: in the center, to the right, or the left. In the cabinet that houses your sink, you may choose to have either drawers or normal cabinet doors installed.
- More than sixty inches in width is required for two sinks to be accommodated properly in a vanity.
- On the other hand, if you just need a single sink, you may convert the unused space into more counter space.
3. Select the Tone That Suits You:
The next stage, after locating the plan that works best for your bathroom wall mirrors and determining the number of sinks that you need, is to choose the style of the vanity that will be installed. Do you favor classic cabinetry over more modern options? Traditional vanity cabinets need consideration of several different variables, including the following:
- Do you like to paint or stain the wall?
- Which hue do you find most appealing?
- What kind of door design do you like, and why?
- What kind of storage do you need, such as drawers, doors, or pullouts?
Built-in vanities aren't the only option for storage in a vanity. Freestanding vanities aren't linked to any walls, so they may feature open shelves instead of closed cupboards if that's what the homeowner prefers. Additionally, they might have features like those of furniture.
Floating vanities are another option; they are attached to the wall but provide room below for additional storage. Repurposing a family relic, such as an antique dresser or table stand, may infuse your vanity with a character that has stood the test of time. You may skip the cabinets and go for a wall-mounted countertop if you do not need storage and want a cleaner look.
4. Get the Right Countertop:
This may be unnecessary if you're only replacing a sink with a pedestal or refinishing an antique. In most cases, such as with cabinets or reused furniture that lacks a top, a countertop is necessary.
Bathroom vanity mirrors and countertops often consist of either quartz or granite. Both are long-lasting and high-quality designer fabrics. Granite is a naturally porous stone, and as a result, it has to be resealed once every year or two. Marble, on the other hand, is less durable than granite and quartz, since it is softer and more easily scratched and cracked. In the same vein as stone, wood and laminate may not be the most cost-effective option when it comes to moisture.
Remember that the weight of stone surfaces like quartz and granite might be too much for certain reused furniture to support. To acquire precise advice for your piece of furniture, you need to go to a professional that specializes in renovation.
5. Choose a sink:
Select a sink, this is the next step, which is to choose a sink. Options include wall mount, drop-in, vessel, and under-mount styles of sinks. After that, pick the color and material for your sink by determining whether you want it to be made of porcelain, natural stone, or another material. You may also decide if you want it to be a certain color.
- Under-mounted sinks are installed below your countertop using supporting brackets to provide the appearance of a continuous surface. They are more difficult to install and almost always need the assistance of an expert.
- Above your counter is where you'll find vessel sinks. Your countertop will have a hole in it that will be carved out for the drain. Vessel sinks need more maintenance than other types of sinks, but they provide the advantage of being customizable in terms of their patterns, designs, and even forms.
- Sinks that drop into place are put inside a cutout that has been made on the countertop. These bathroom vanities with tops or sinks feature lips that sit on top of your counter and prevent them from falling off.
6. Fixtures:
It's time to put the finishing touches on your design with some fixtures. Even while you may want to concentrate the majority of your attention on the layout and cabinet finishes, you will still need to choose the cabinet hardware, faucets, lighting, and mirror for your new kitchen. Just make sure their color scheme and design match yours.
- Do you prefer recessed lighting, wall-mounted lights, or sconces to illuminate your space?
- Do you prefer a mirror that is incorporated into the room or a decorative mirror that can be switched out quickly?
- What kind of drawer pulls and cabinet knobs are you looking for?
- Do you like a straightforward and contemporary design for the faucet or one that is more intricate and intricate?
Conclusion
You have a broad number of options to choose from when it comes to the hardware and fittings for your cabinets. From the above explanation just first, decide on a style, then choose a finish (oil-rubbed bronze, brushed nickel, chrome, or stainless steel) (traditional, contemporary, modern).

