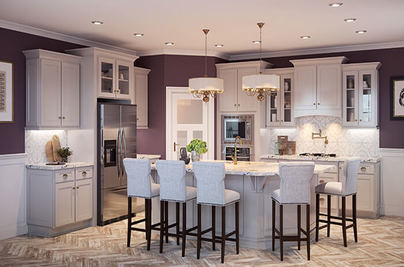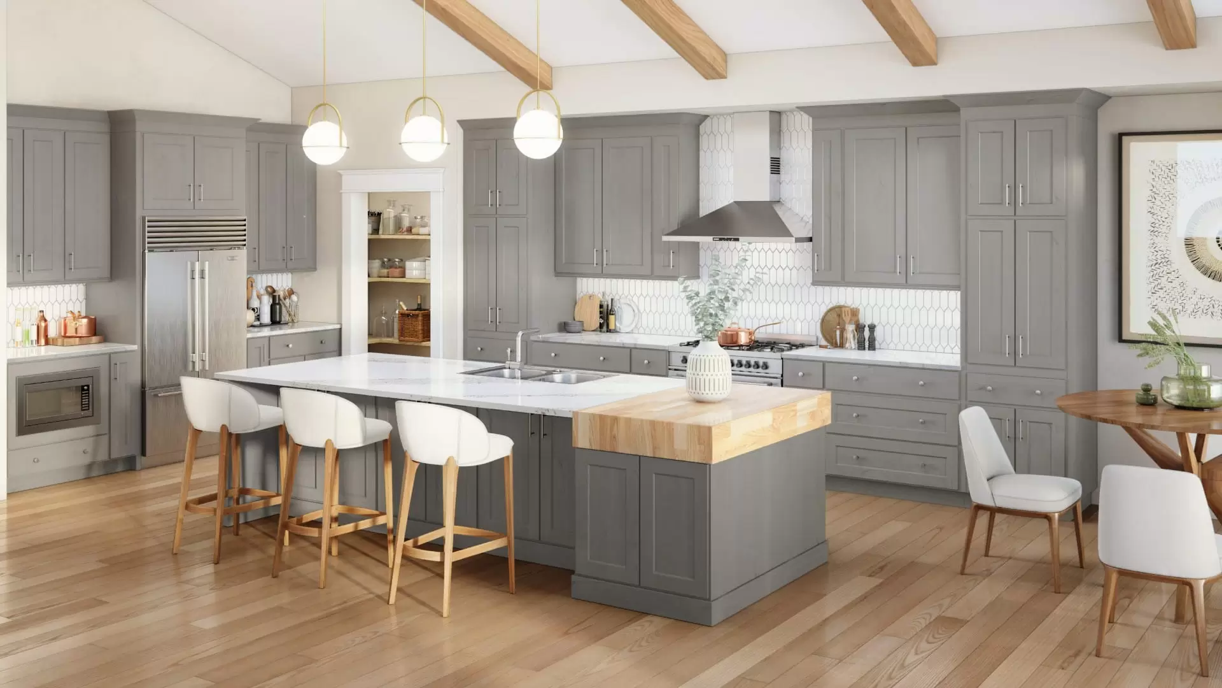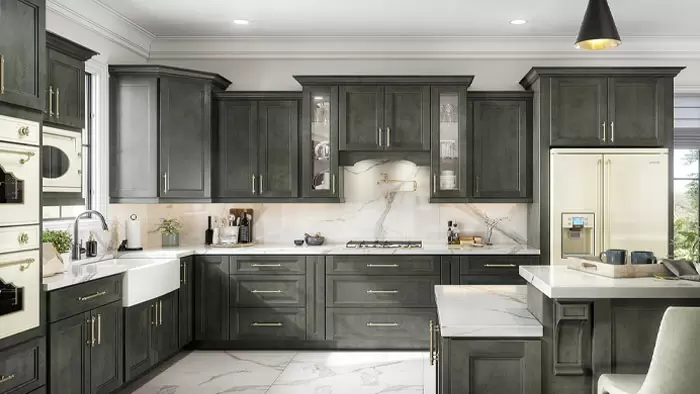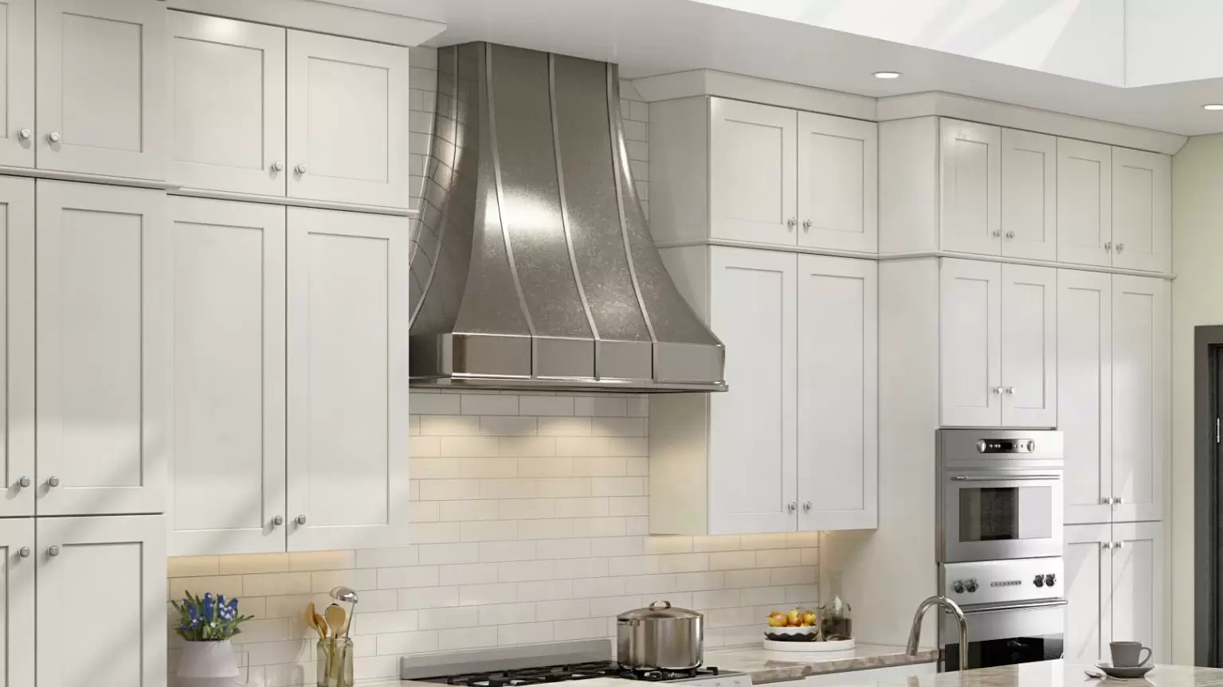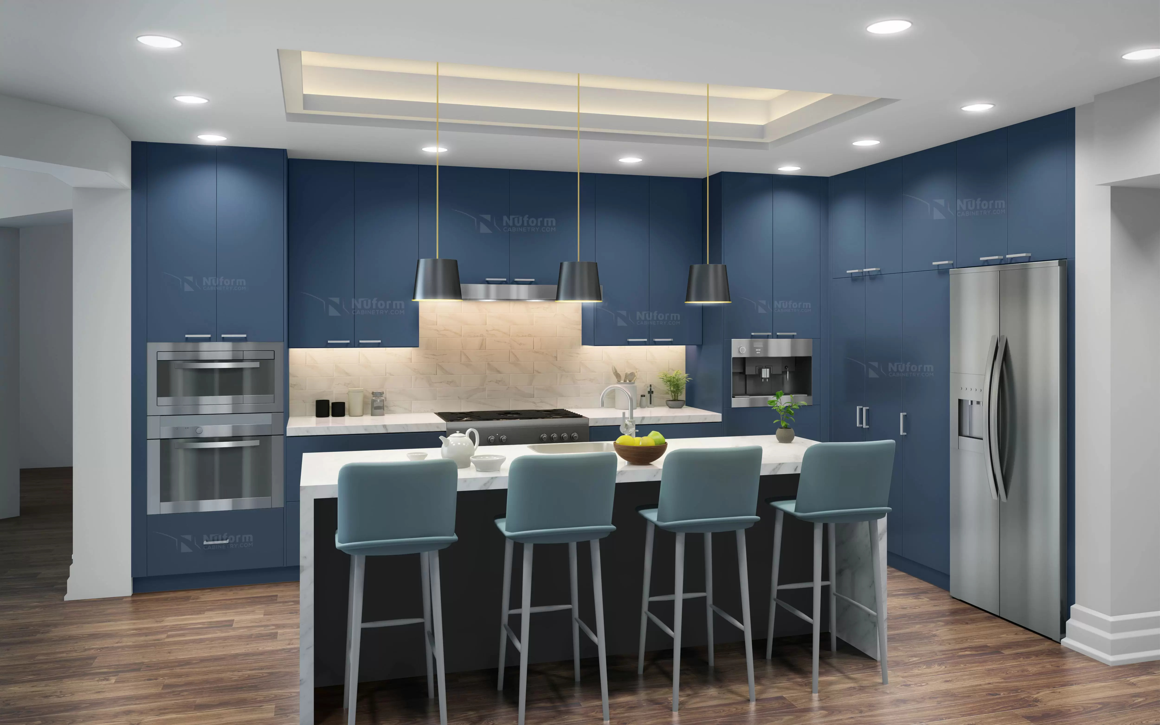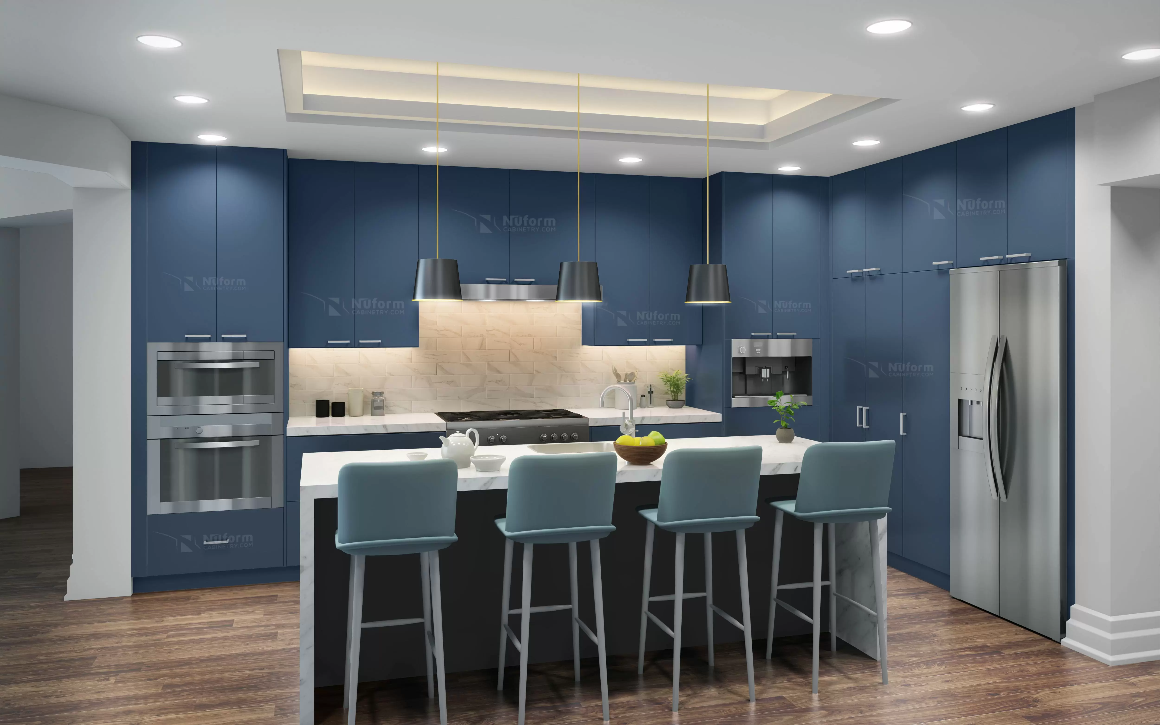7 Kitchen Remodeling Tips To Help Transform Your Space
Think about how much time you spend in the kitchen. Is all that time used effectively? Is your kitchen laid out effectively in a way that allows you to cook with ease?
Or are you running from one end to the other, trying to find ingredients and utensils? Are you bumping into your co-chef because the space wasn't made for two? These are common complaints that lead people to remodel a kitchen.
But when remodeling a kitchen, you want to ensure that you're improving upon the previous space. Here are seven kitchen remodeling tips that will give you the inspiration for a total transformation.
1. Have Wide Walkways
For most people, the issue with their kitchen is space, especially when there are other people in the kitchen. A tight or narrow walkway can make cooking with someone else a challenge.
The must-have solution for a modern kitchen remodel is to add wide walkways. Be sure to have enough room between parallel cabinets or a cabinet and island so you can move through the space with ease.
All paths should be at least 36 inches wide. Within the area where you'll be doing the most cooking—behind the stove and oven—you should create an aisle that's 42 inches wide for one cook and 48 inches wide for two cooks.
2. Choose a Good Microwave Height
The height of your microwave probably isn't at the forefront of your mind when doing a kitchen renovation. But this is a detail that can help determine the functionality of your kitchen.
Take into account everyone who lives in the house and who would be using the microwave most often. Making a microwave kid-friendly can mean hunching for the rest of the family.
In standard homes, fifteen inches above the top of the countertop is a good height for adults. But if you do want a lower option for kids or aesthetic reasons, a below-counter microwave might be the better option.
3. Have a Function for the Island
A kitchen island shouldn't only be a decorative piece of cabinetry. They can add so much function to the kitchen if you purposely work that into the space. The first step is determining what the function of your island is.
Will you use the island as a dining space? Will your island be used as more space to prep a meal? Or will it be a combination of the two or more functions?
Adding appliances to the island adds functionality. Most commonly, you'll see a sink, dishwasher, or microwave added to an island cabinet.
4. Add Landing Spaces by Appliances
Landing spaces are just counter spaces where you can easily place items while you're prepping ingredients or cooking a meal. The issue most kitchens run into is not having enough counter space, which makes the kitchen feel crowded.
You'll especially want counter space on either side of your appliances. Having at least fifteen inches on either side of the appliance will give you the space you need to work.
Think of a place to set out ingredients as you pull them out of the fridge, a place to set vegetables after you wash them, or a space to place something fresh from the oven.
5. Design with The Triangle in Mind
The Kitchen Triangle is a long-held belief about how you should lay out your kitchen. It works in any sized kitchen and creates the flow needed to make cooking the easiest it can be.
The Kitchen Triangle includes the sink, oven, and refrigerator. The belief states that these three appliances should be spaced evenly apart in a triangular shape to make kitchen workflow easier by creating zones.
You can adapt this triangle to any kitchen layout, and is still often touted as the best way to design a kitchen. However, many designers are also thinking about the spaces in between.
For example, you'll want to keep baking items close to the stove and oven to create a baking zone, or have your cooking tools like knives and peelers near the sink for a prepping zone.
6. Don't Forget About Electrical Outlets
One detail many homeowners forget about when designing their kitchen is electrical outlets. They're easy to forget when you're focused on tile and sink options.
But conveniently and strategically placed electrical outlets will allow your kitchen to run much smoother. Keep in mind where you want to place appliances like a toaster, coffee maker, or blender.
You'll want to have plenty of electric outlet options and for them to be placed in a way that's easy to use. You may also want to consider extras like a USB port to charge devices, or within drawers for hidden charging.
7. Organization Is Key
The key to a great kitchen is organization. Disorganization can ruin the workflow while you cook. If you're running around your kitchen looking for tools, ingredients, and cookware, you're making the process more difficult.
So take time to build in some organization when you remodel your kitchen. A pantry is a great place to start for kitchen organization. This allows you to have a set place for dry goods and make it easier to find ingredients.
You'll want to pay attention to your cabinet space. Choose options with the height and depth that will allow you enough storage for all kitchen necessities. Mix and match cabinet sizes and styles to give you the most storage options.
Transform Your Space With These Kitchen Remodeling Tips
The kitchen is the heart of the home. Not only do you cook your meals, but you spend time with your family and gather with your friends there. Such an important space needs a design that's equally stunning and functional.
If your kitchen doesn't work the way you want or need it to, fear not. You can transform your space by using these seven kitchen remodeling tips. With a new stylish kitchen, you'll never want to order take out again.
Ready to create the kitchen of your dreams? Start with new cabinets! NuForm offers assembled and unassembled cabinets to help transform your home; browse our collection today!

